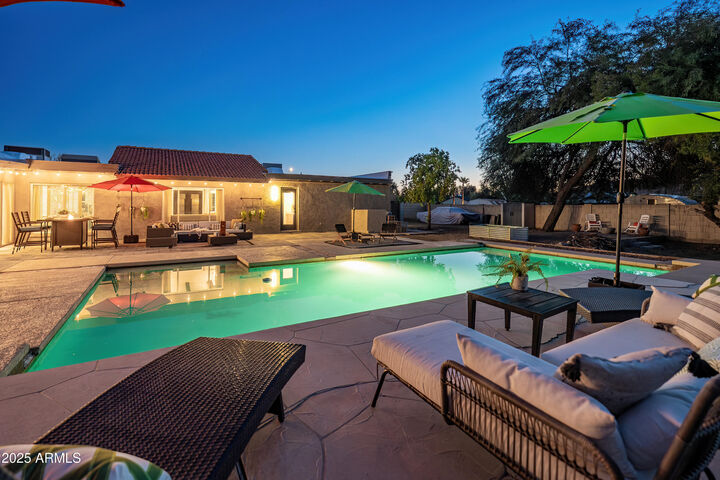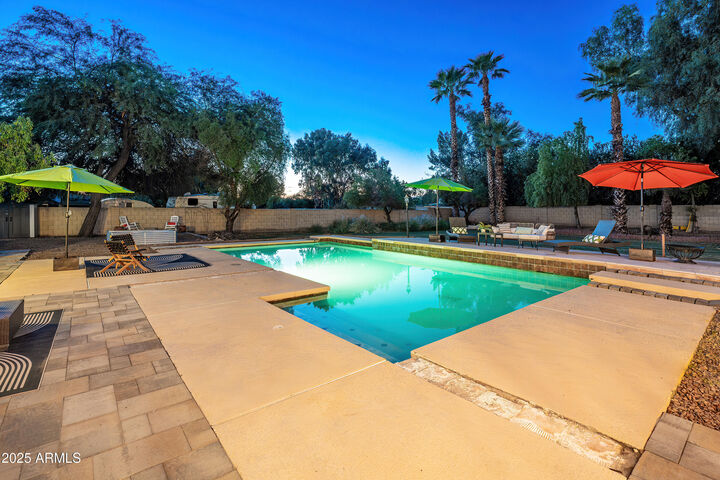


Listing Courtesy of: Arizona Regional MLS / eXp Realty
6504 W Corrine Drive Glendale, AZ 85304
Active (54 Days)
$1,185,000 (USD)
OPEN HOUSE TIMES
-
OPENSat, Oct 252:00 pm - 6:00 pm
Description
MLS #:
6913342
6913342
Taxes
$3,141
$3,141
Lot Size
0.82 acres
0.82 acres
Type
Single-Family Home
Single-Family Home
Year Built
1980
1980
Style
Ranch
Ranch
County
Maricopa County
Maricopa County
Listed By
Teri Flory, eXp Realty
Source
Arizona Regional MLS
Last checked Oct 25 2025 at 7:47 AM GMT+0000
Arizona Regional MLS
Last checked Oct 25 2025 at 7:47 AM GMT+0000
Bathroom Details
Interior Features
- Vaulted Ceiling(s)
- No Interior Steps
- Breakfast Bar
- See Remarks
- Other
- Eat-In Kitchen
- High Speed Internet
- Pantry
- Full Bth Master Bdrm
- Kitchen Island
- Double Vanity
Lot Information
- Desert Front
- Gravel/Stone Front
- Grass Back
- Synthetic Grass Frnt
Heating and Cooling
- Electric
- Central Air
- Ceiling Fan(s)
- Programmable Thmstat
Pool Information
- Diving Pool
Flooring
- Tile
- Vinyl
Exterior Features
- Stucco
- Block
- Painted
- Wood Frame
- Roof: Foam
- Roof: Composition
Utility Information
- Sewer: Public Sewer
School Information
- Elementary School: Oakwood Elementary School
- Middle School: Oakwood Elementary School
- High School: Cactus High School
Parking
- Rv Gate
- Rv Access/Parking
- Circular Driveway
- Garage Door Opener
- Direct Access
Stories
- 1.00000000
Living Area
- 3,012 sqft
Location
Estimated Monthly Mortgage Payment
*Based on Fixed Interest Rate withe a 30 year term, principal and interest only
Listing price
Down payment
%
Interest rate
%Mortgage calculator estimates are provided by Coldwell Banker Real Estate LLC and are intended for information use only. Your payments may be higher or lower and all loans are subject to credit approval.
Disclaimer: Listing Data Copyright 2025 Arizona Regional Multiple Listing Service, Inc. All Rights reserved
Information Deemed Reliable but not Guaranteed.
ARMLS Last Updated: 10/25/25 00:47.
Information Deemed Reliable but not Guaranteed.
ARMLS Last Updated: 10/25/25 00:47.

Modern kitchen is open to the dining room & 3 living spaces. These gathering rooms are complete with gorgeous designer finishes, tiles, quartz, & fixtures. Custom island features new shaker cabinets & tasteful hardware. Large walk in pantry. Living room has vaulted ceilings w/ exposed wood beams. The adjacent family room is perfect for entertaining around the beautifully showcased fireplace. BONUS sunroom offers yet another place for family & friends...or perhaps a gym or office w clear view of the pool.
Generous primary bedroom has walk in closet & a spa like bathroom.
2 car garage w separate shop. RV gate/ hookups Flood irrigation keeps the lawn and trees green year round. This home was COMPLETELY remodeled with great attention to detail. Here is a partial list of work done this past year:
Custom iron front door with security glass features
Custom iron gates
New pavers
New stucco and exterior paint
New flooring throughout
New paint and baseboards
All new fixtures
RV hookups with pavers
Circle drive added
All new kitchen and bathrooms
The detached shop has two doors for ease of drive-through for lawn mowers and toys.
The fourth bedroom is separate from the other 3 bedrooms and does have a bathroom.