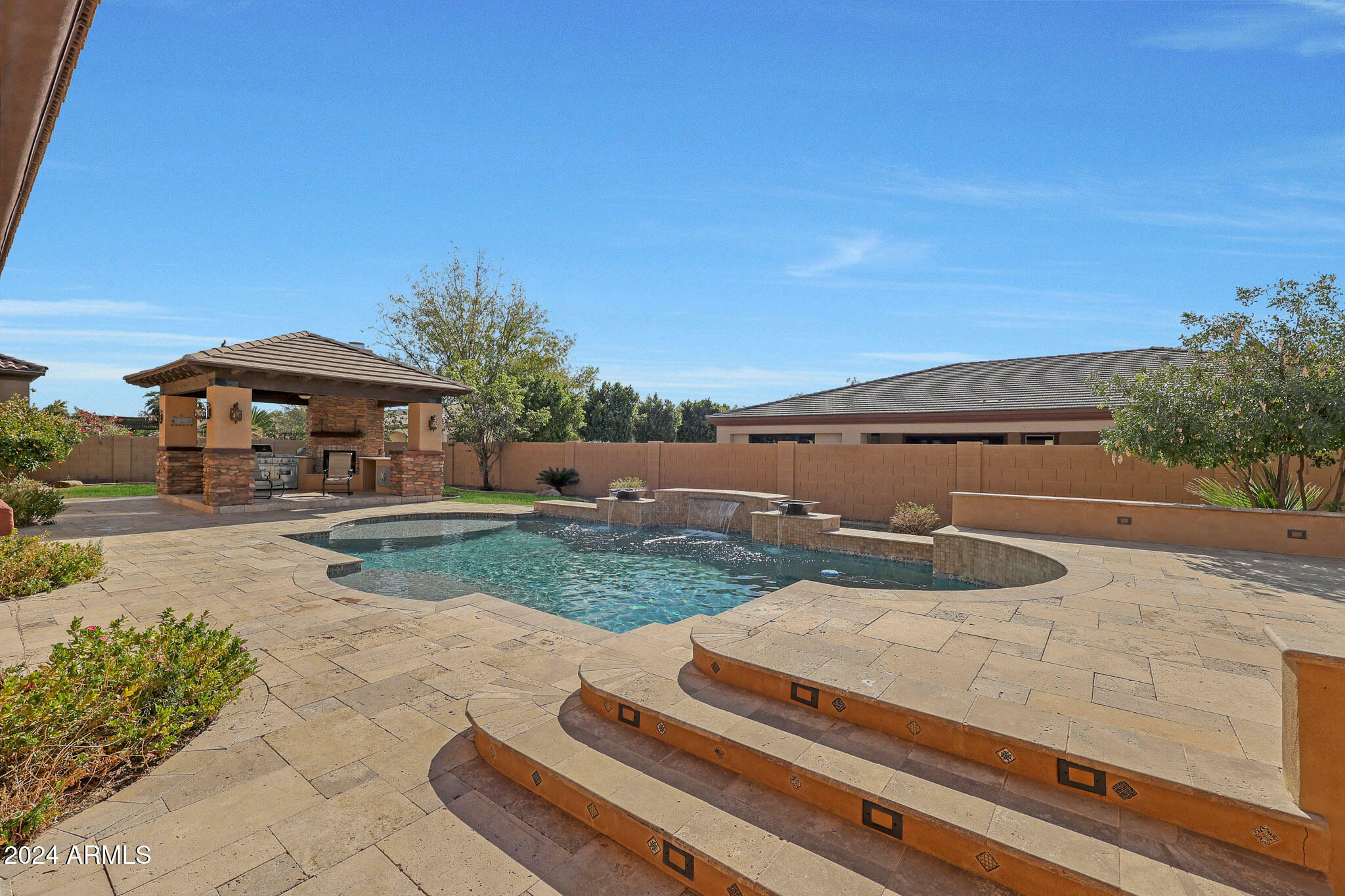


Listing Courtesy of: Arizona Regional MLS / West Usa Realty
18029 W San Miguel Avenue Litchfield Park, AZ 85340
Active (139 Days)
$1,150,000
MLS #:
6784999
6784999
Taxes
$4,494
$4,494
Lot Size
0.41 acres
0.41 acres
Type
Single-Family Home
Single-Family Home
Year Built
2005
2005
Style
Ranch
Ranch
County
Maricopa County
Maricopa County
Listed By
Dale B Chandler, West Usa Realty
Source
Arizona Regional MLS
Last checked Apr 4 2025 at 9:20 PM GMT+0000
Arizona Regional MLS
Last checked Apr 4 2025 at 9:20 PM GMT+0000
Bathroom Details
Interior Features
- Granite Counters
- Tub With Jets
- Separate Shwr & Tub
- Full Bth Master Bdrm
- Double Vanity
- Kitchen Island
- Central Vacuum
- Eat-In Kitchen
Lot Information
- Auto Timer H2o Back
- Auto Timer H2o Front
- Grass Back
- Grass Front
- Gravel/Stone Back
- Gravel/Stone Front
- Sprinklers In Front
- Sprinklers In Rear
Property Features
- Fireplace: Gas
- Fireplace: Family Room
- Fireplace: Exterior Fireplace
- Fireplace: 2 Fireplace
Heating and Cooling
- Natural Gas
- Ceiling Fan(s)
- Central Air
Pool Information
- Private
- Play Pool
Homeowners Association Information
- Dues: $336
Flooring
- Tile
- Stone
Exterior Features
- Stone
- Stucco
- Painted
- Wood Frame
- Synthetic Stucco
- Roof: Tile
Utility Information
- Sewer: Public Sewer, Sewer In & Cnctd
School Information
- Elementary School: Litchfield Elementary School
- Middle School: Verrado Elementary School
- High School: Desert Edge High School
Parking
- Rv Access/Parking
- Extended Length Garage
- Rv Gate
Stories
- 1.00000000
Living Area
- 3,915 sqft
Location
Estimated Monthly Mortgage Payment
*Based on Fixed Interest Rate withe a 30 year term, principal and interest only
Listing price
Down payment
%
Interest rate
%Mortgage calculator estimates are provided by Coldwell Banker Real Estate LLC and are intended for information use only. Your payments may be higher or lower and all loans are subject to credit approval.
Disclaimer: Listing Data Copyright 2025 Arizona Regional Multiple Listing Service, Inc. All Rights reserved
Information Deemed Reliable but not Guaranteed.
ARMLS Last Updated: 4/4/25 14:20.
Information Deemed Reliable but not Guaranteed.
ARMLS Last Updated: 4/4/25 14:20.


Description