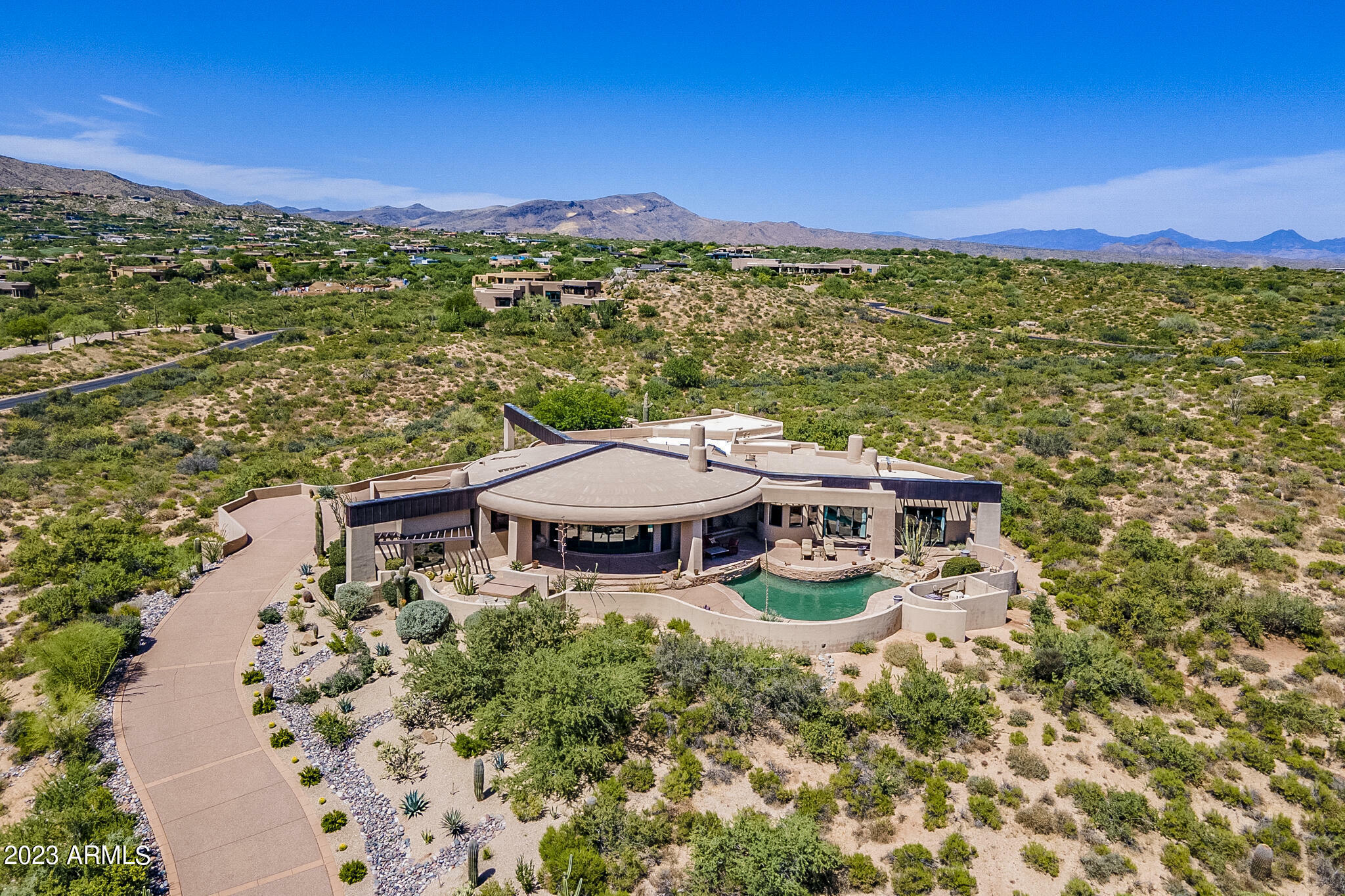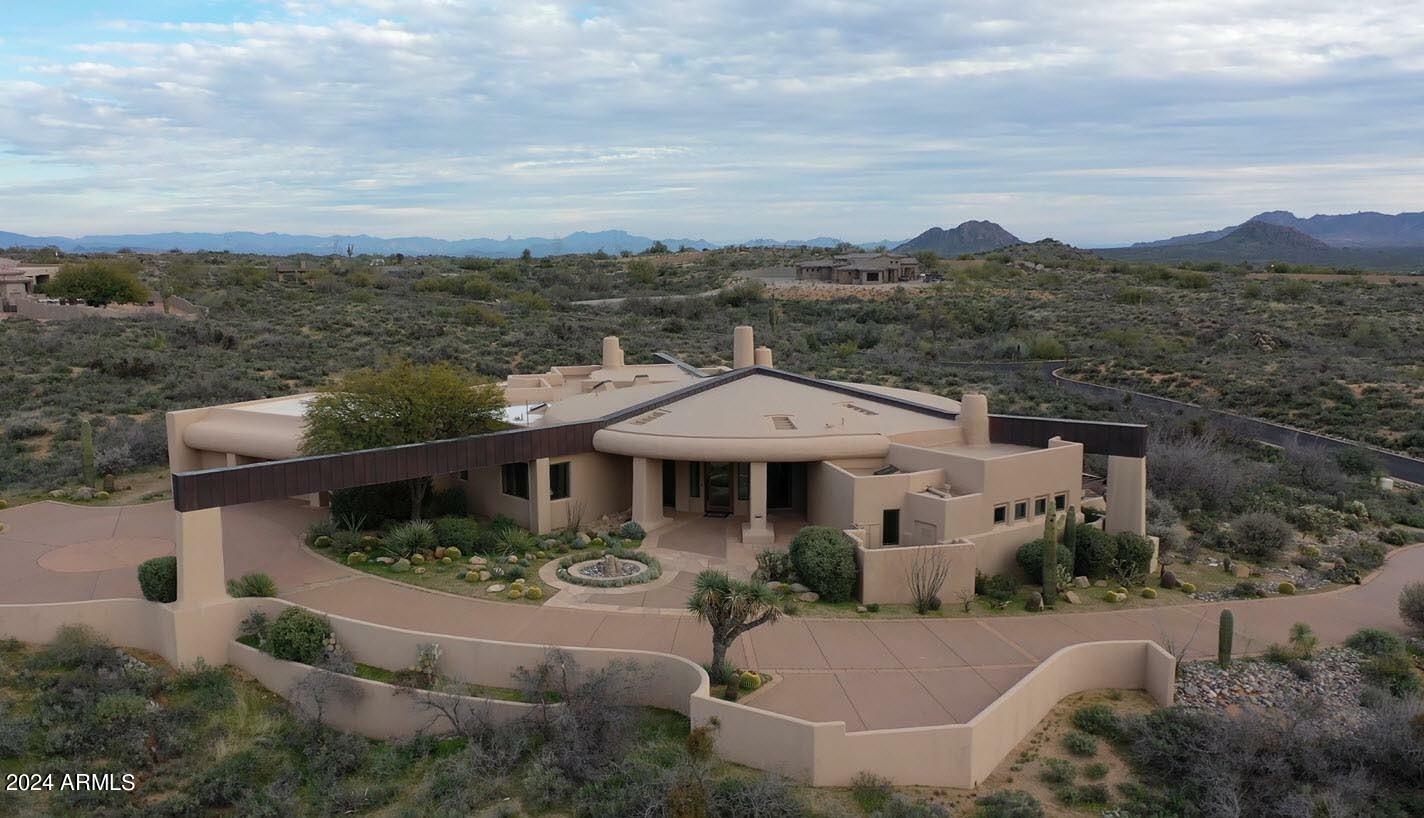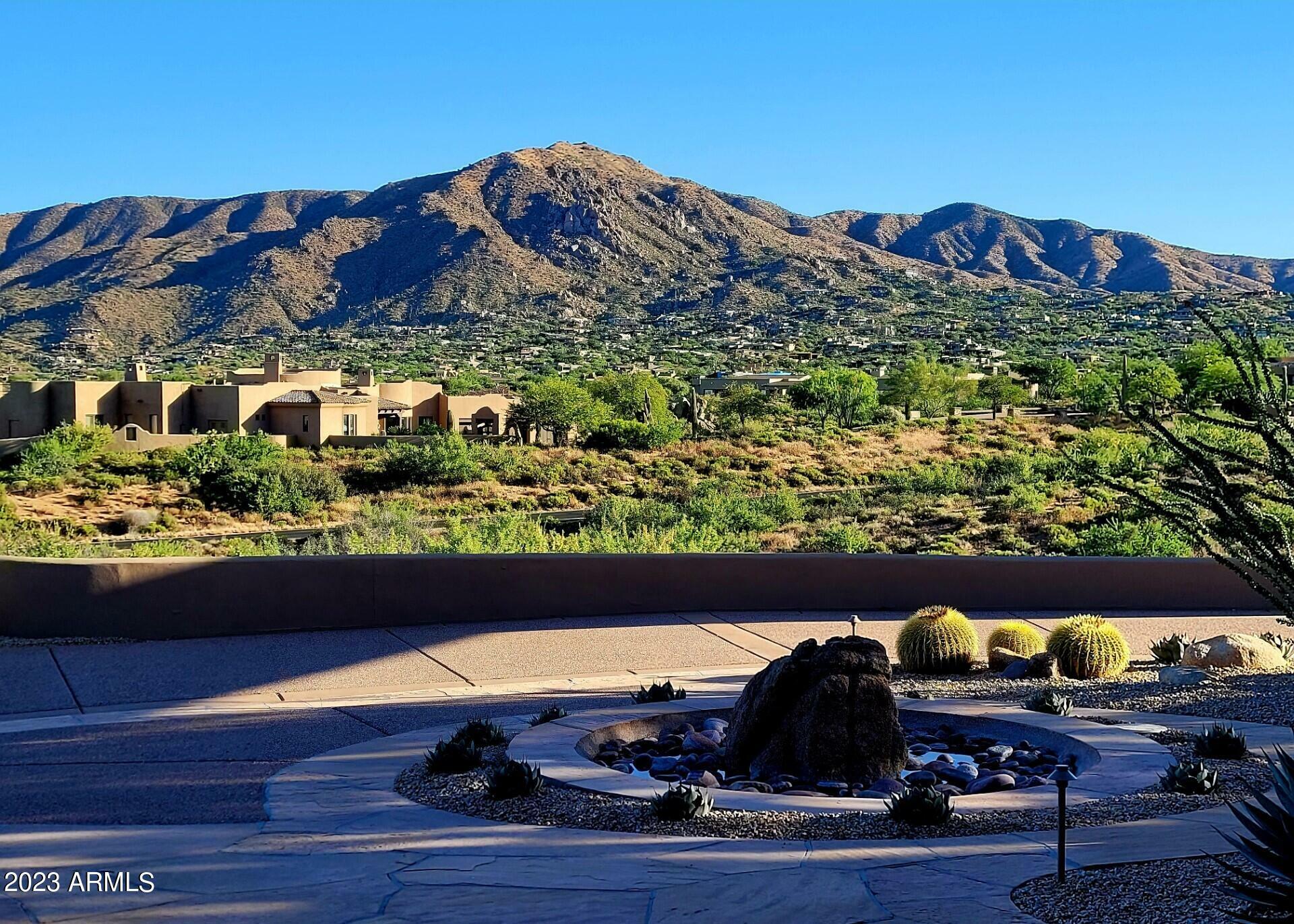


Sold
Listing Courtesy of: Arizona Regional MLS / Coldwell Banker Realty
40227 N 112th Place Scottsdale, AZ 85262
Sold on 04/30/2024
$1,847,000 (USD)

MLS #:
6562420
6562420
Taxes
$7,287
$7,287
Lot Size
4.62 acres
4.62 acres
Type
Single-Family Home
Single-Family Home
Year Built
1995
1995
Style
Contemporary, Territorial/Santa Fe
Contemporary, Territorial/Santa Fe
Views
City Light View(s), Mountain(s)
City Light View(s), Mountain(s)
County
Maricopa County
Maricopa County
Listed By
Eileen L Harris, Coldwell Banker Realty
Bought with
Stephanie N Mainville, eXp Realty
Stephanie N Mainville, eXp Realty
Source
Arizona Regional MLS
Last checked Dec 28 2025 at 7:15 PM GMT+0000
Arizona Regional MLS
Last checked Dec 28 2025 at 7:15 PM GMT+0000
Bathroom Details
Interior Features
- Central Vacuum
- Vaulted Ceiling(s)
- Breakfast Bar
- 9+ Flat Ceilings
- Wet Bar
- Other
- Eat-In Kitchen
- Full Bth Master Bdrm
- Kitchen Island
- Double Vanity
- Separate Shwr & Tub
- Tub With Jets
- Granite Counters
Lot Information
- Corner Lot
- Sprinklers In Rear
- Sprinklers In Front
- Desert Back
- Desert Front
- Natural Desert Back
- Auto Timer H2o Front
- Natural Desert Front
- Auto Timer H2o Back
Property Features
- Fireplace: Exterior Fireplace
- Fireplace: 3+ Fireplace
- Fireplace: Living Room
- Fireplace: Family Room
- Fireplace: Master Bedroom
- Fireplace: Gas
Heating and Cooling
- Natural Gas
- Central Air
- Ceiling Fan(s)
- Programmable Thmstat
Pool Information
- Heated
Homeowners Association Information
- Dues: $2400
Flooring
- Carpet
- Stone
Exterior Features
- Stucco
- Block
- Painted
- Roof: Built-Up
Utility Information
- Sewer: Septic In & Cnctd, Septic Tank
- Energy: Multi-Zones
School Information
- Elementary School: Black Mountain Elementary School
- Middle School: Sonoran Trails Middle School
- High School: Cactus Shadows High School
Parking
- Separate Strge Area
- Side Vehicle Entry
- Attch'D Gar Cabinets
- Garage Door Opener
- Direct Access
Stories
- 1.00000000
Living Area
- 4,134 sqft
Listing Price History
Date
Event
Price
% Change
$ (+/-)
Feb 26, 2024
Price Changed
$2,300,000
-4%
-$100,000
Jan 06, 2024
Price Changed
$2,400,000
-4%
-$99,999
Dec 18, 2023
Price Changed
$2,499,999
-4%
-$100,000
Dec 03, 2023
Price Changed
$2,599,999
-5%
-$150,001
Nov 02, 2023
Price Changed
$2,750,000
-4%
-$100,000
Jul 19, 2023
Price Changed
$2,850,000
-5%
-$150,000
May 28, 2023
Listed
$3,000,000
-
-
Disclaimer: Listing Data Copyright 2025 Arizona Regional Multiple Listing Service, Inc. All Rights reserved
Information Deemed Reliable but not Guaranteed.
ARMLS Last Updated: 12/28/25 11:15.
Information Deemed Reliable but not Guaranteed.
ARMLS Last Updated: 12/28/25 11:15.

Description